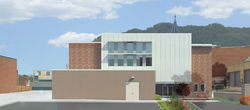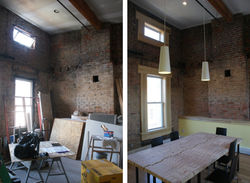
curt sparks design portfolio
real-world design
Cincinnati Streetcar Maintenance and Operations Facility
I worked directly with the lead architect and project manager to create all architectural drawings and building renderings while coordinating with all supporting disciplines to ensure an integrated design that addressed all of the very specific needs of this project.
Cincinnati Children's Hospital
Liberty Township Chapel
I worked for the project architect creating the drawing set for a small chapel and casework inside the existing Liberty Township Campus of Cincinnati Children's Hospital.
Transitional Housing
Retreat/Office Space
I instructed a DesignBuild studio for Miami University that transformed 600 sf of unused top floor space in a transitional housing building into a tenant retreat space and office for the on-site social worker.
To see more or discuss possible work >>
portfolio
streetcar
 |
|---|
 |
 |
 |
 |
 |
chapel
 |
|---|
 |
 |
 |
 |
designbuild
 |
|---|
 |
 |
 |
 |
 |
School Project turned into Reality
As part of an early interior design studio, I was tasked with redesigning the kitchen in my home. Two years after the studio I was able to make the design a reality. This cost conscious rehab of a galley kitchen in a 1960's era mid-century home was realized for under $12,000.
 |
|---|
 |
 |
 |
 |
 |
 |
kitchen